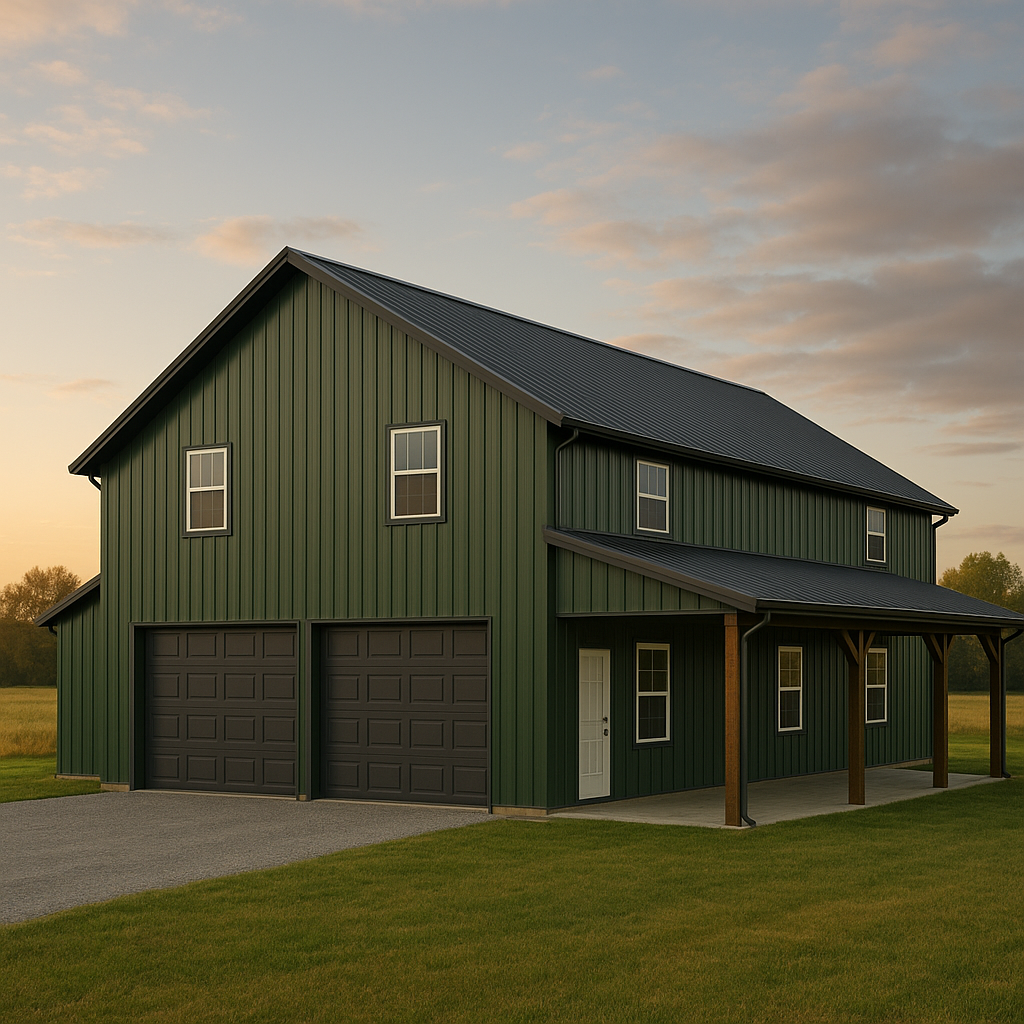AI-generated image of a pole barn.
Barndominium Overview
Style: Modern Farmhouse / Barndominium
Roof Style: Gable Roof
Exterior Siding: Vertical Seam Dark Green Metal Panels
Trim & Roofing: Charcoal Gray Metal
Stories: 2
Garage Bays: 2 full-size garage doors (gray paneled steel)
Porch: Covered front porch with wood post columns and overhanging roof
Doors: White steel entry door, sectional garage doors
Windows: White-trimmed, grid-pane double-hung windows (symmetrical layout)
Estimated Dimensions (Based on Visual Proportions)
Size Estimate
Building Width: 36’
Building Depth: 60’
Ceiling Height: 18' (bottom of trusses)
Garage Door Widths: Two 12’ wide doors x 9’ tall
Roof Pitch: 6:12
Covered Lean-to: 8' wide x 60’ Length
Enclosed Lean-to: 8’ wide x 52’ Length
Window Size: 36"x48"
Construction Materials
Structural Frame
Post-frame with 2x6 horizontal girts
Engineered trusses for gable roof
Roofing
Type: 29 ga Corrugated metal over OSB
Color: Matte charcoal gray
Gutters: Matching metal with downspouts
Siding
Type: 29 gauge vertical ribbed metal panels over OSB
Color: Forest green
Trim: Steel edge trim in matching charcoal gray
Interior Potential (for Planning)
Suggested Layout
Main Level: Open living room, kitchen with island, mudroom, garage access, full bath
Second Level: 2–3 bedrooms, loft/office, full bath
Garage: 2 cars + workshop area
Loft Potential: Optional studio or lounge over garage
Ceilings: Vaulted over living area or lofted flat upstairs
Site & Landscaping Notes
Ideal for rural or ranch properties
Large front lawn with gravel or concrete driveway
Add rear patio or wraparound porch for entertaining space


