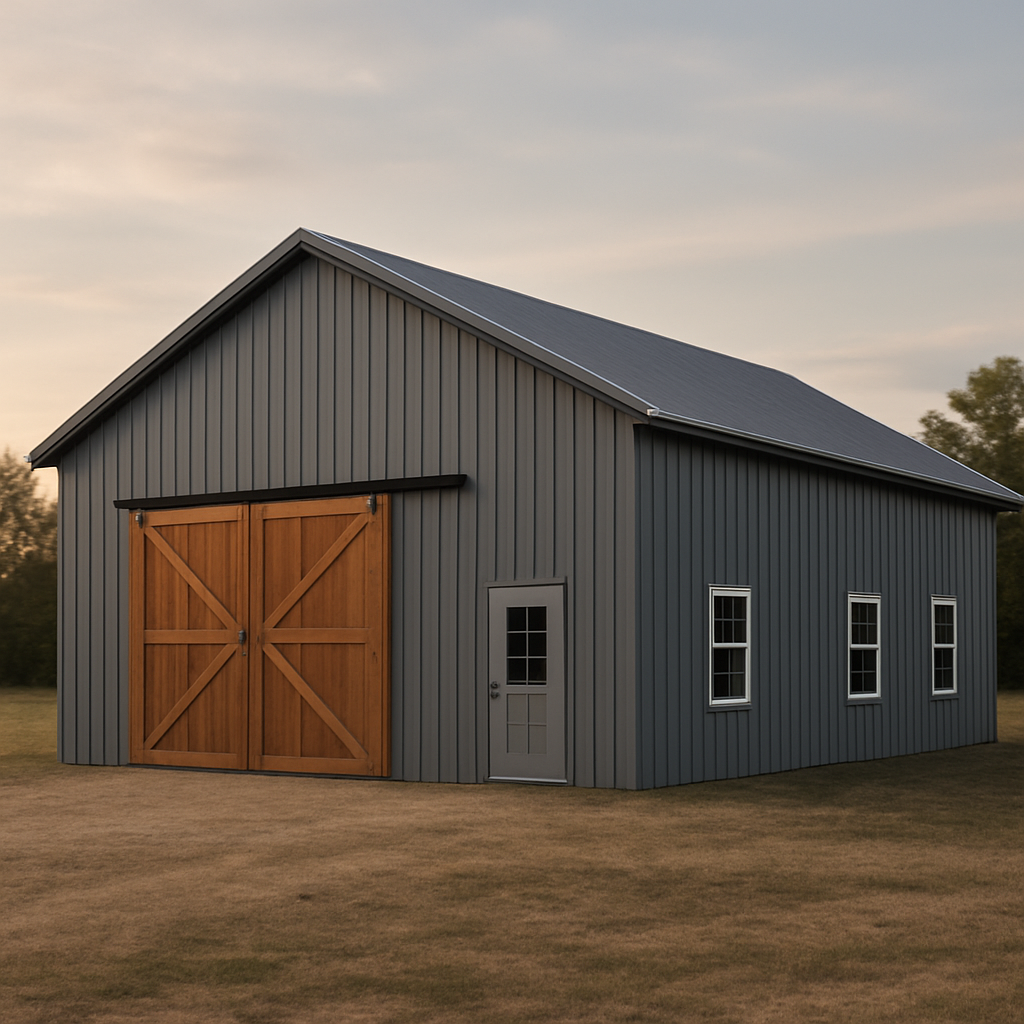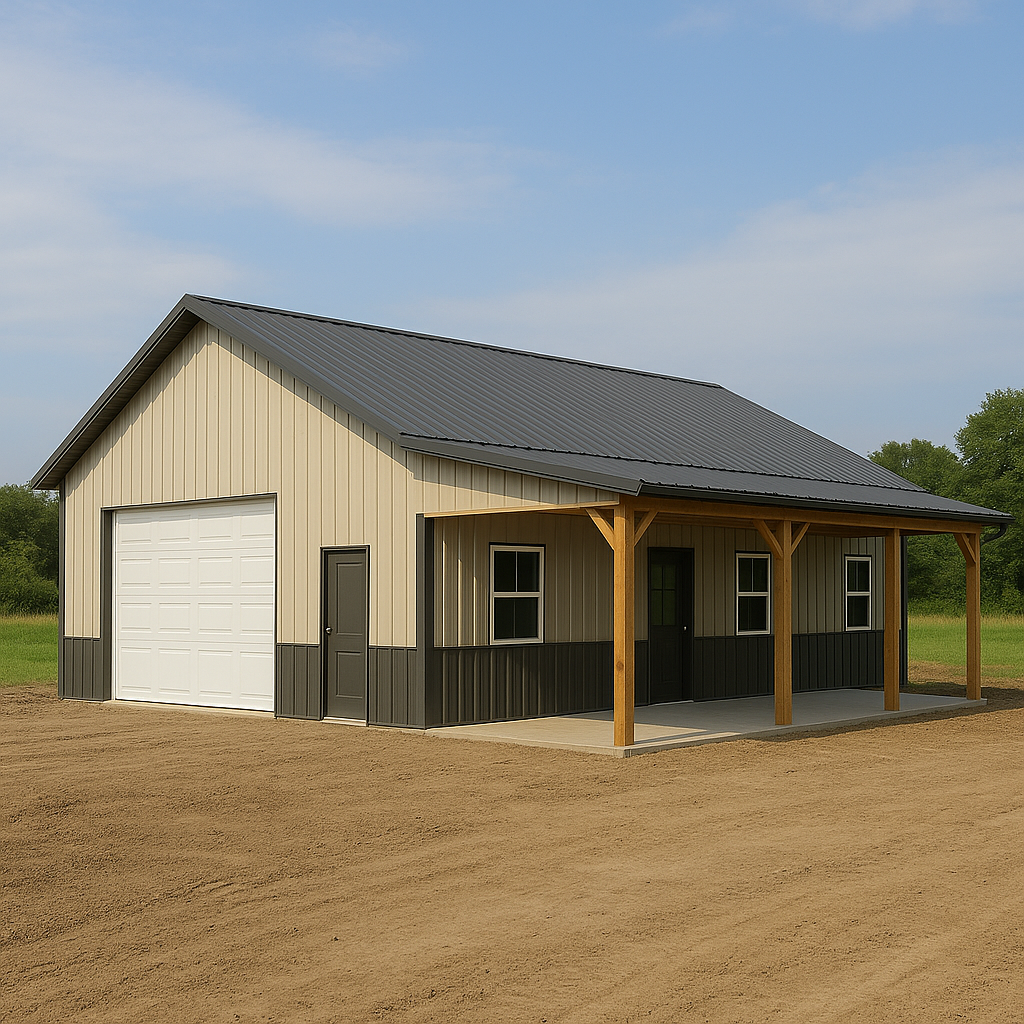AI-generated picture of a pole barn
Post Frame Structure with Gambrel Roof Design
A post frame building with a gambrel roof provides extra headroom and classic barn aesthetics. The gambrel shape allows for better use of attic or loft space, often without needing interior support posts.
Structural Elements
Posts (Columns)
Material: 2x6 or 2x8, 3-ply and 4-ply pressure-treated wood columns
Spacing: 8' on center sidewalls 10' on center gables
Foundation:
Buried 42” placed on pre-formed concrete cookie with uplift protection
Mounted on concrete with thickened outer edge with brackets
Girts (Wall Framing)
2x6 Attached horizontally between posts
Spaced per structural load (typically 24" on center)
Trusses (Gambrel Style)
Double-pitch (two angles on each side of the roof)
Example:
Lower slope: 20–30°
Upper slope: 60–70°
Spacing: Usually 4' on center, 2’ is available
Purlins (Roof Framing)
Run perpendicular across the trusses
Support the roof panels
2x4 spacing based on roofing material and snow loads(typically 24”)
Exterior Materials
Roofing
Material: 29ga. Corrugated metal
Underlayment: Synthetic or felt
Ventilation: Ridge vent with soffit vents
Walls
Siding: Metal panels, wood board & batten, or engineered wood
Optional: Wainscoting or decorative trim
Doors & Windows
Sliding barn doors or overhead roll-ups
Standard entry doors, Entry doors with
Loft door (if applicable) for hay storage
Dutch Doors for horse stalls
Slider and single-hung windows in various sizes
Example Dimensions
Building Width: 30'
Building Length: 40'
Eave Height: 12'
Ridge Height~18'-20' (depends on pitch)
Loft Space - Full width, 12' deep
Optional Additions
Hay loft with pull-down ladder or stairs
Cupola with weathervane
Overhangs for equipment storage
Porch lean-to along one side
Notes
Structural engineering is recommended for snow/wind load compliance.
A concrete slab can be added post-frame or poured between posts.
Great for storage, workshops, or even conversion into barndominiums.
AI-generated picture of a pole barn
Traditional Barn or Shop
Dimensions (estimated): 30' x 40' (width x length)
Eave Height: Approximately 12 feet
Roof Style: Gable roof, 4/12 pitch
Roof Material: Corrugated metal panels (color-matched steel)
Roof Color: Charcoal gray / graphite
Exterior Details
Siding Material: Vertical ribbed steel panels
Siding Color: Blue-gray (a neutral cool tone, close to “Charcoal” or “Slate”)
Trim Color: Dark gray (nearly black, accenting doors and roof edges)
Wainscoting: Not visible on this specific build
Screw Colors: Matching gray
Doors
Main Doors: Double sliding barn doors (approx. 10' x 10')
Material: Woodgrain steel or stained wood overlay
Hardware: Exposed black steel track and rollers
Man Door: Standard steel entry door with upper glass panel grid (approx. 3' x 7')
Color: Color-matched to siding (gray)
Windows
Quantity: 3 standard rectangular windows on visible side wall
Frame Material: Aluminum or vinyl
Frame Color: White
Glass: Double-pane insulated
Framing and Structure
Frame Type: Post-frame (pressure-treated posts set in concrete or on pier brackets)
Purlins and Girts: Standard 2x6 or 2x8 spacing
Foundation: Concrete slab floor (optional gravel base)
Approximate Use Case
Ideal as a shop, garage, or hobby barn, this layout would easily accommodate one vehicle bay or workshop area with storage and workspace flexibility.
AI-generated picture of a pole barn
Modern Shop with Small Living Space
Style: Modern pole barn with front porch / living quarters style shop
Approximate Size: 36' x 48'
Eave Height: 12 feet
Roof Pitch: 4/12 gable roof
Roof Material: 29-gauge ribbed steel panels
Roof Color: Black (matte or charcoal finish)
Exterior Colors & Materials
Siding Type: Vertical steel panels (29-gauge, standard rib pattern)
Upper Siding Color: Sandstone / Light Tan
Wainscoting (Lower Panels): Charcoal Gray
Trim Color: Matching charcoal trim around doors, windows, and fascia
Screw Colors: Color-matched to siding and trim for a clean, uniform appearance
Structural Details
Frame Type: Post-frame construction
Posts: 6x6 pressure-treated posts set in concrete or on Perma-Column bases
Girts/Purlins: 2x6 or 2x8 framing members
Foundation: Concrete slab floor (4"–6" typical thickness)
Porch Support Posts: 6x6 natural wood with decorative cross bracing
Porch Dimensions: Approx. 8' deep running the length of the right side of the barn
Doors & Windows
Overhead Door:
One large steel-back insulated overhead door, approx. 10' x 10'
Color: White, with raised panel design
Man Door (Side Entry):
Standard 3' x 7' steel door painted to match trim (charcoal)
Main Entry (Porch Side):
3' x 7' full-light door (black frame)
Windows:
(3) vinyl-framed rectangular windows
Frame Color: White
Glazing: Double-pane insulated
Interior Options (typical setup)
Wall Liner Option: Interior steel liner or OSB sheeting
Insulation: Blown or batt insulation in walls and ceiling
Ceiling: Open truss design, suitable for LED lighting or ceiling fans
Electrical: Can accommodate full shop wiring, outlets, and lighting circuits
Design Highlights
Modern two-tone metal siding for a clean, professional look
Covered porch adds functionality — perfect for shade, entryway, or outdoor workspace
Matches well with residential-style shop homes or farm properties
Low-maintenance materials for long-term durability




