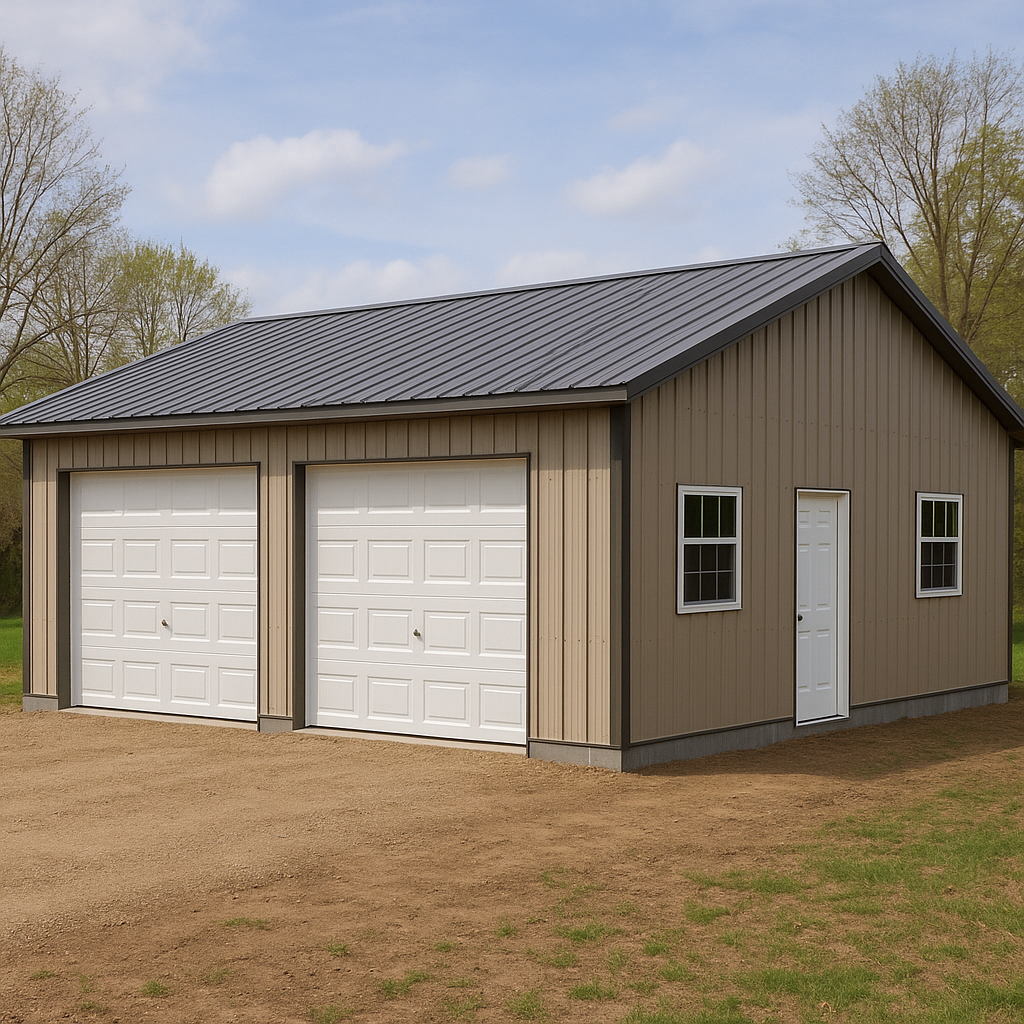AI-generated image of a pole barn
Specifications
Dimensions (typical):
Width: 24ft
Length: 32ft
Height: 10 wall height
Garage Doors: (2) 10x8 ft overhead sectional doors
Man Door: 36" x 80" insulated steel entry door
Windows: (2) 3x4 ft vinyl-framed sliding or single-hung
Roof Style: Gable, 4/12 or 5/12 pitch
Foundation: Post-frame with treated posts anchored on a monolithic slab (18”-24” depth on edge)
Structural Frame
3-ply Laminated 2x6
Treated skirt board (2x8 PT)
Girts (2x6 lumber, horizontal framing between posts)
Trusses (engineered wood trusses spaced 4' on center)
Purlins (2x4, horizontal framing to support roof panels)
Roof
29-gauge painted steel roofing panels (40-year warranty)
Ridge cap, eave trim, closures
Vapor barrier or roof insulation (optional but recommended)
Siding
29-gauge painted steel siding panels
J-channel, corner trim, base trim
Doors & Windows
(2) insulated overhead garage doors with hardware
(1) insulated steel entry door with lockset
(2) vinyl windows with screens
Foundation/Floor
Monolithic concrete pad minimum 18–24" deep
4"–6" reinforced concrete slab for garage floor (optional but standard)
Hardware & Fasteners
Galvanized nails, screws, bolts, and brackets
Post anchors or uplift protection hardware
Door tracks, openers (if automated)


